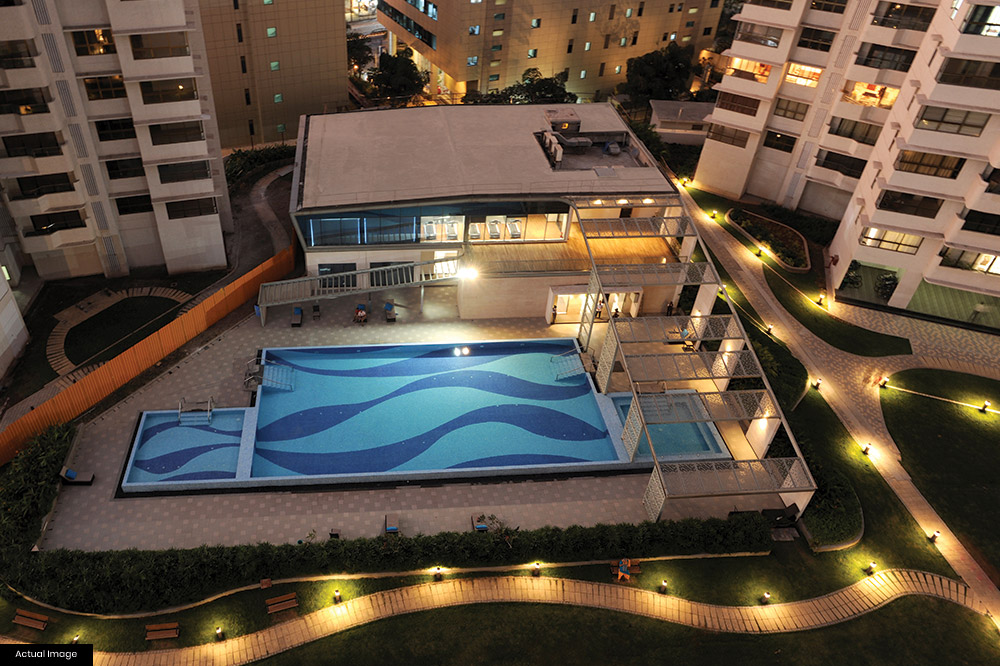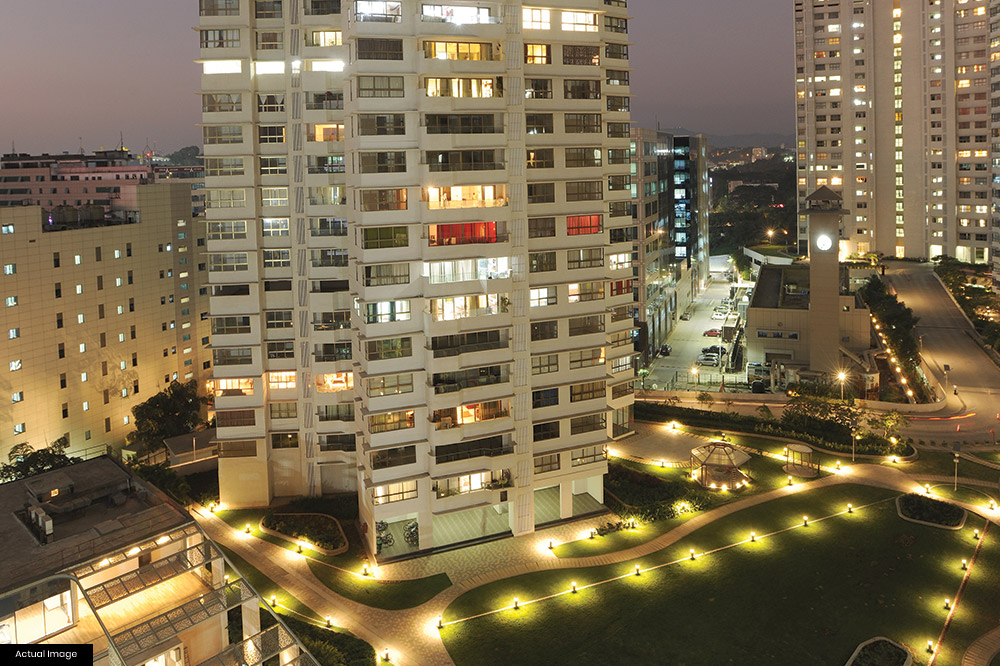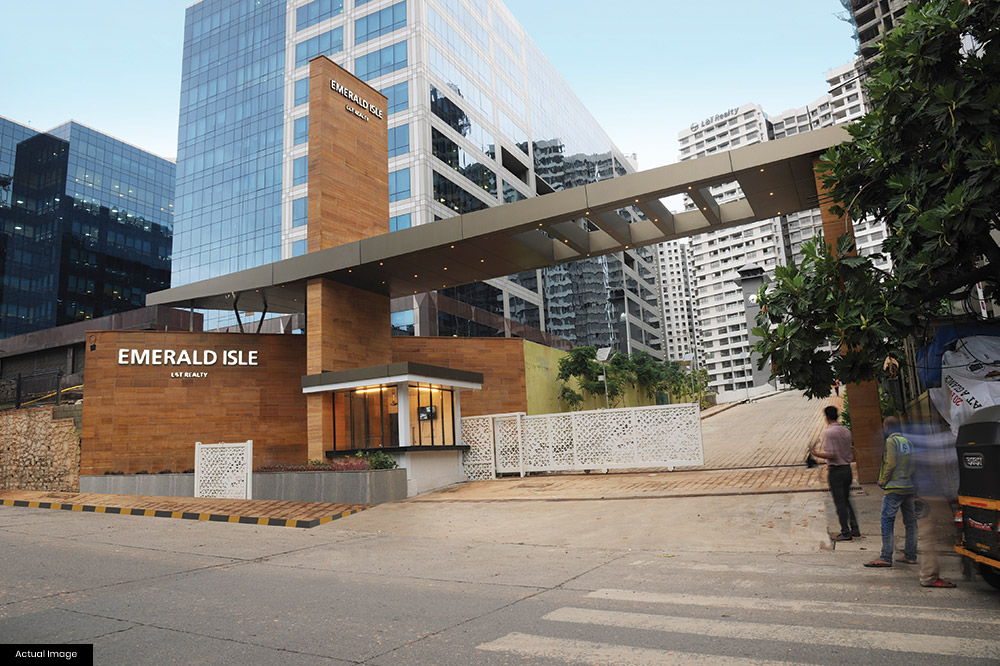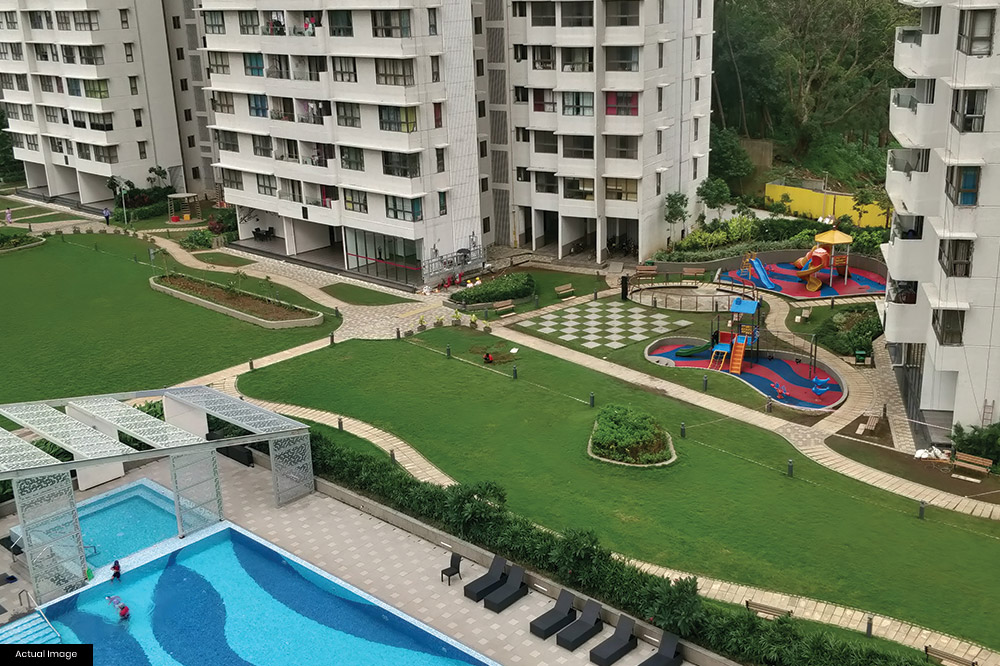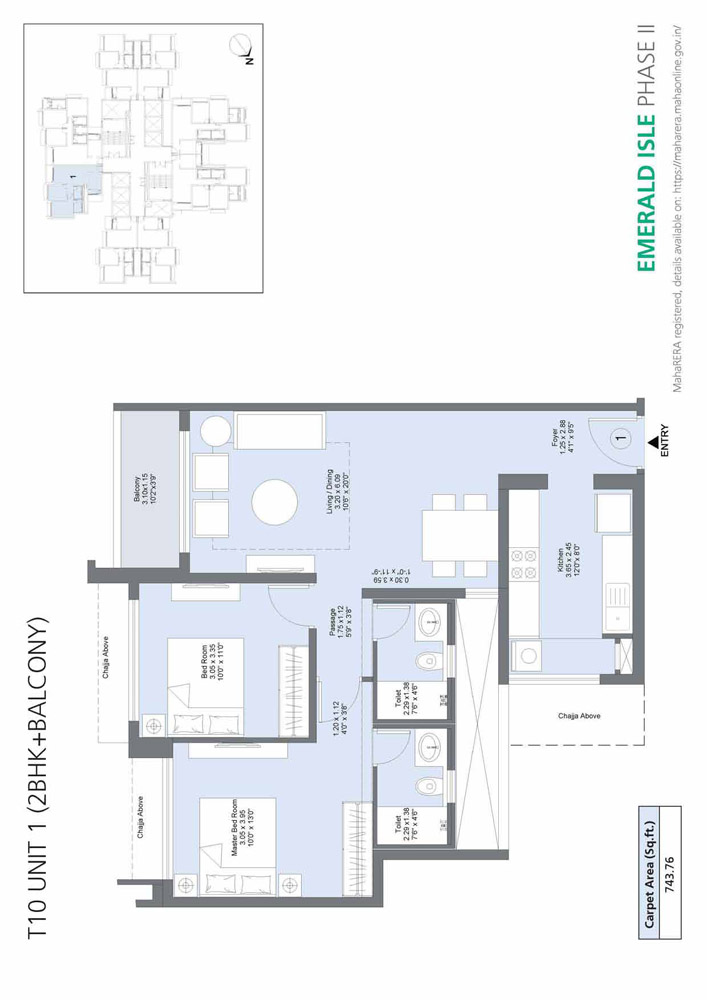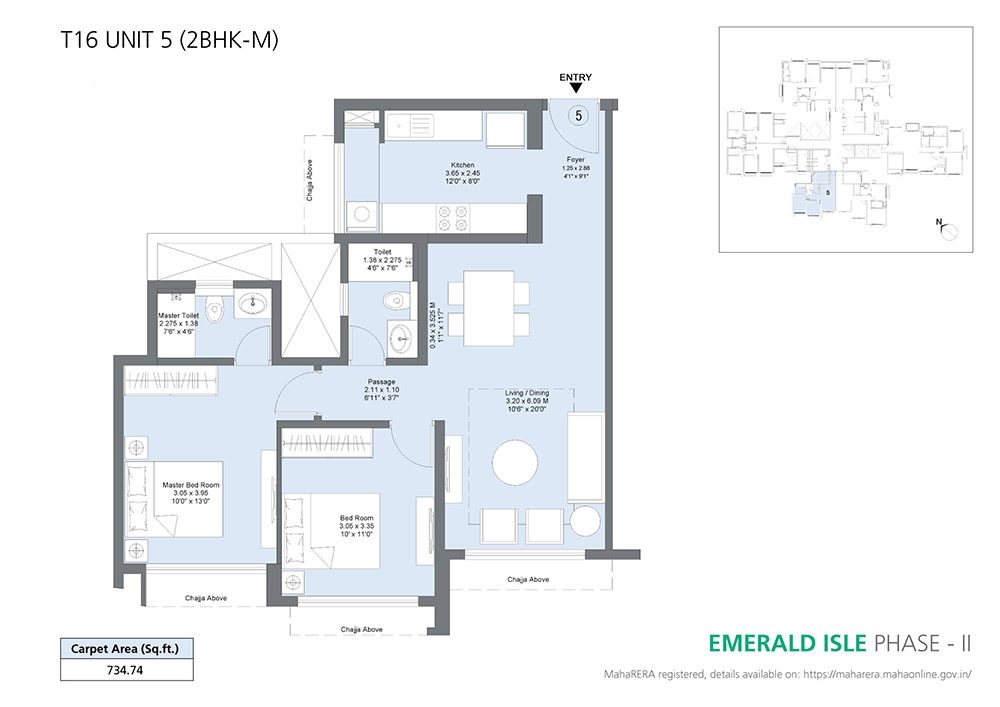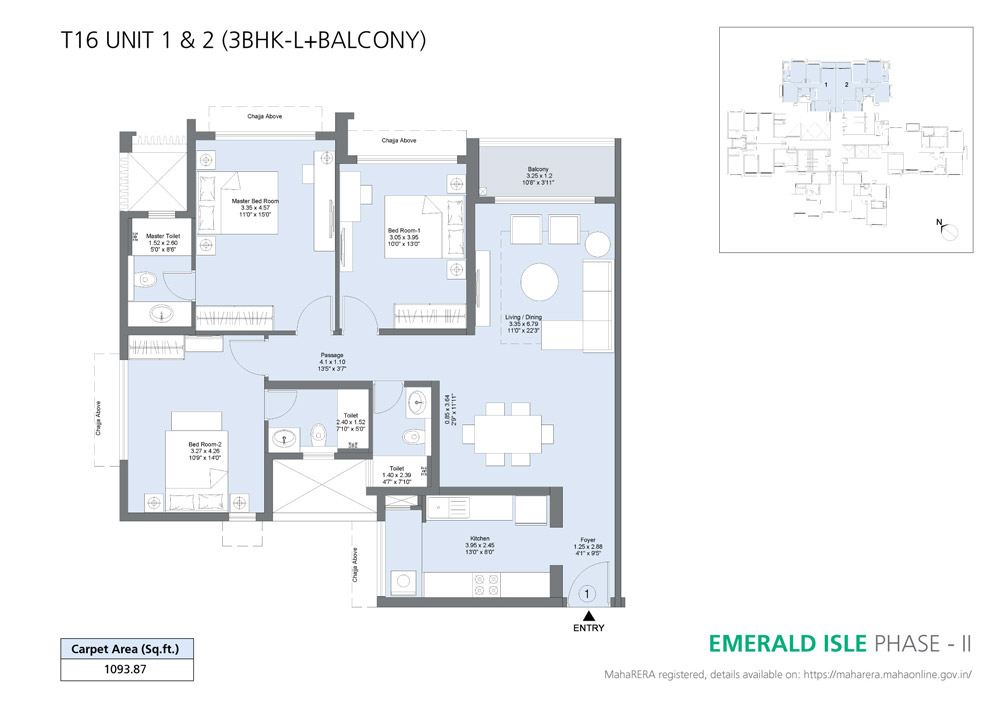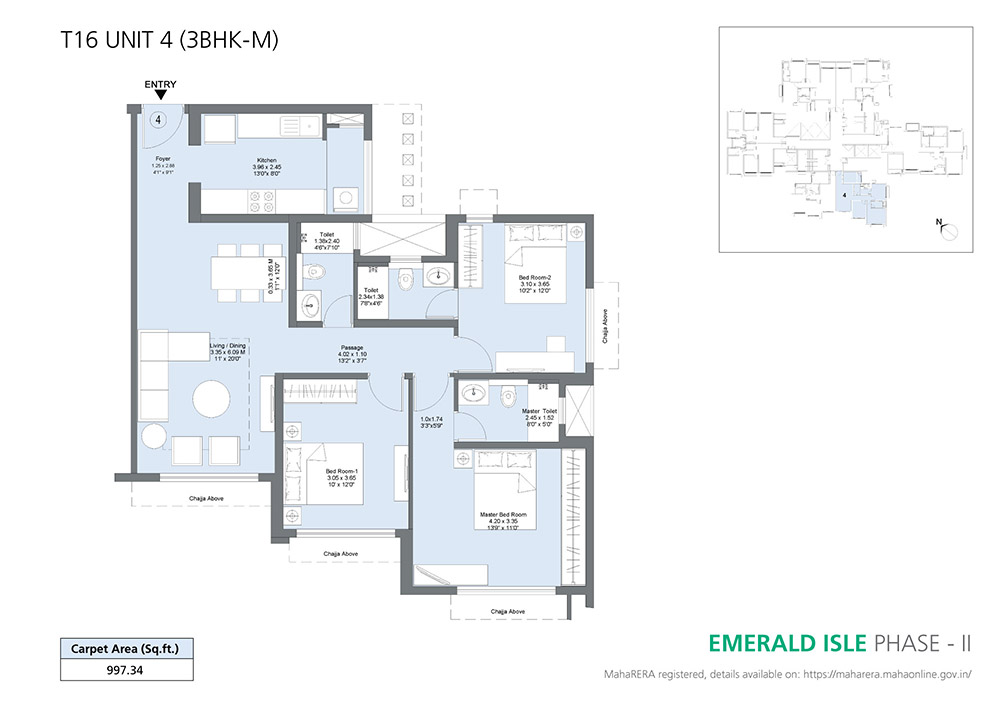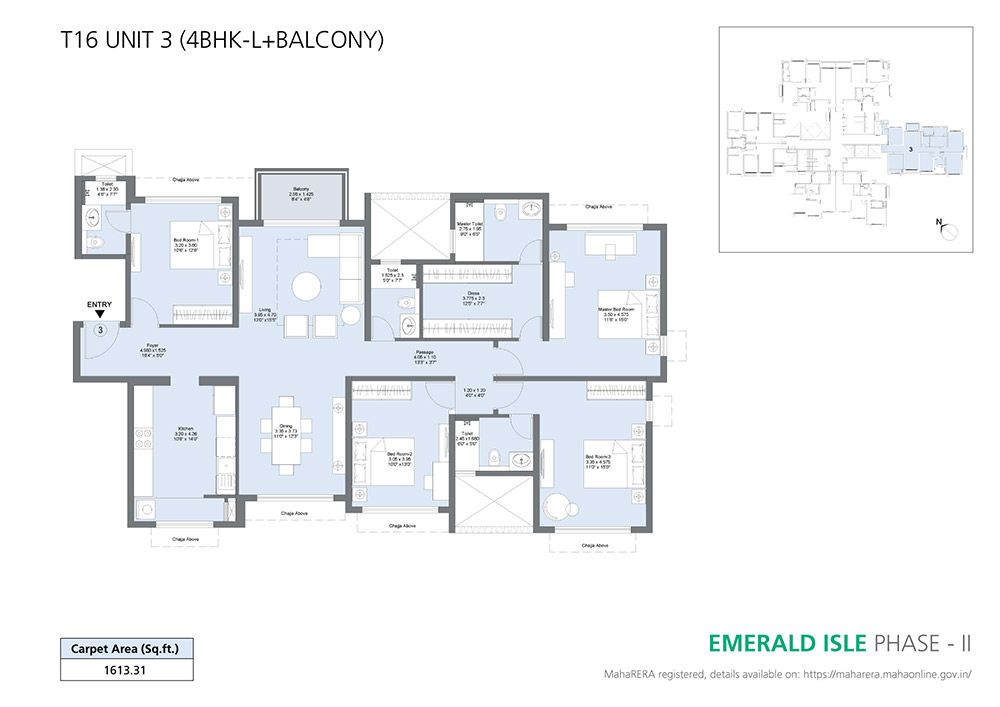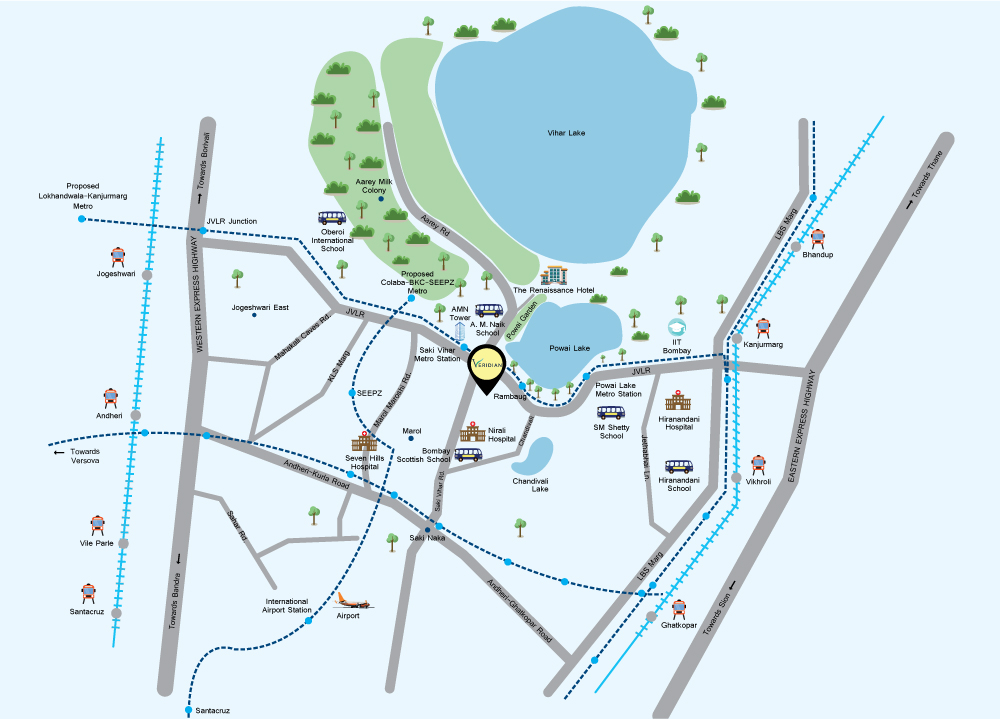

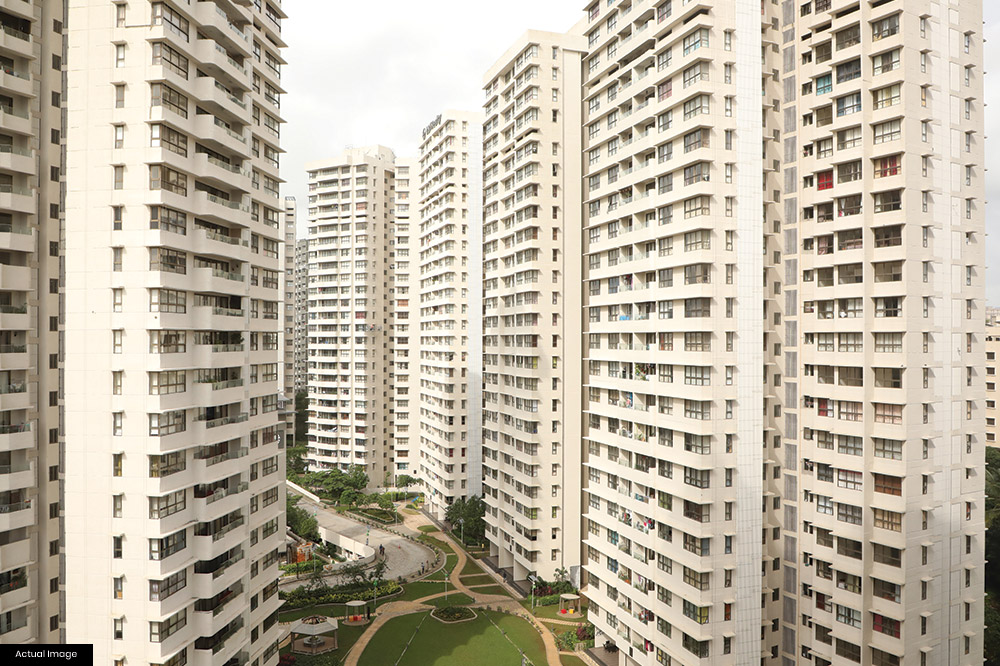
 L&T Emerald Isle
L&T Emerald Isle1, 2, 3, 4 BHK Apartments
Starting Price onwards
Carpet Area 360 - 385 Sq. ft onwards
No Stamp Duty : No Registration
| No. of Towers | RERA Registration No. |
|---|---|
| Veridian at Emerald Isle 11A and 11B | P51800031775 |
| Veridian at Emerald Isle 12A and 12B | P51800031441 |
| Veridian at Emerald Isle 12C | P51800029888 |
| Veridian at Emerald Isle 13A and 13B | P51800029893 |
| Veridian at Emerald Isle 14A and 14B | P51800029892 |
Emerald Isle is a 19-acre gated community complex, designed to create an environment that elevates life to a joyful experience. Its magnificent towers that rest on an elevated podium are a meticulous orchestration of design and architecture. Within these towers are 1, 2, 2.5, 3 and 4 BHK homes with fine aesthetics and designer finishes. Its strategic location puts key business and entertainment destinations within your reach, while its amenities in recreation, rejuvenation and fitness make it a place that is comfortable and convenient for you.

